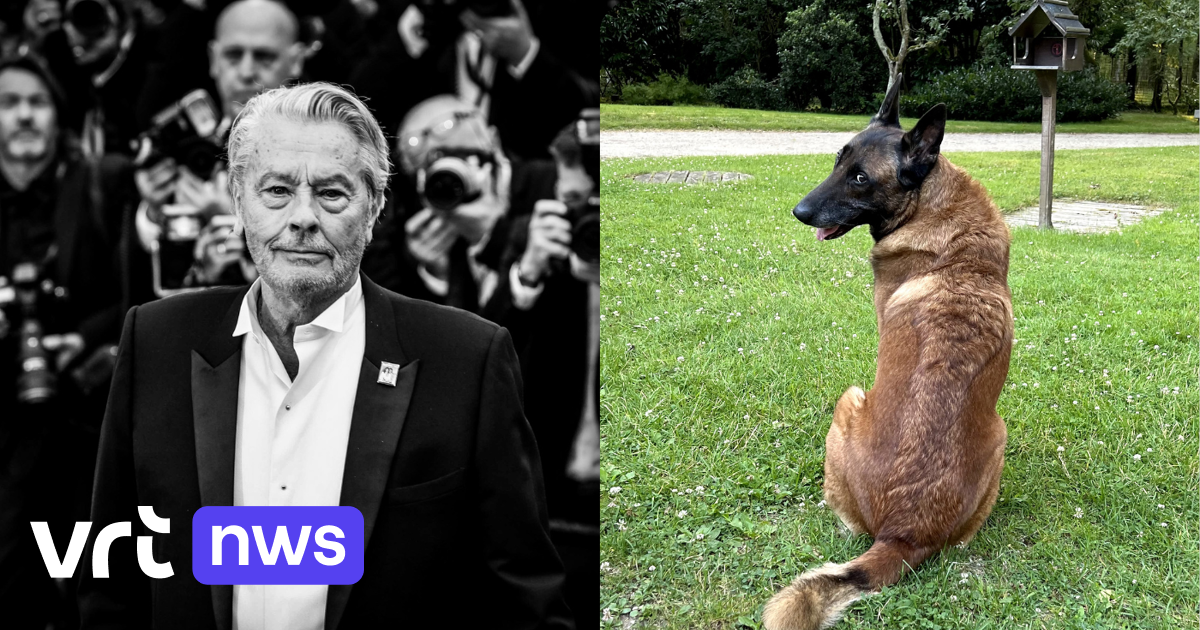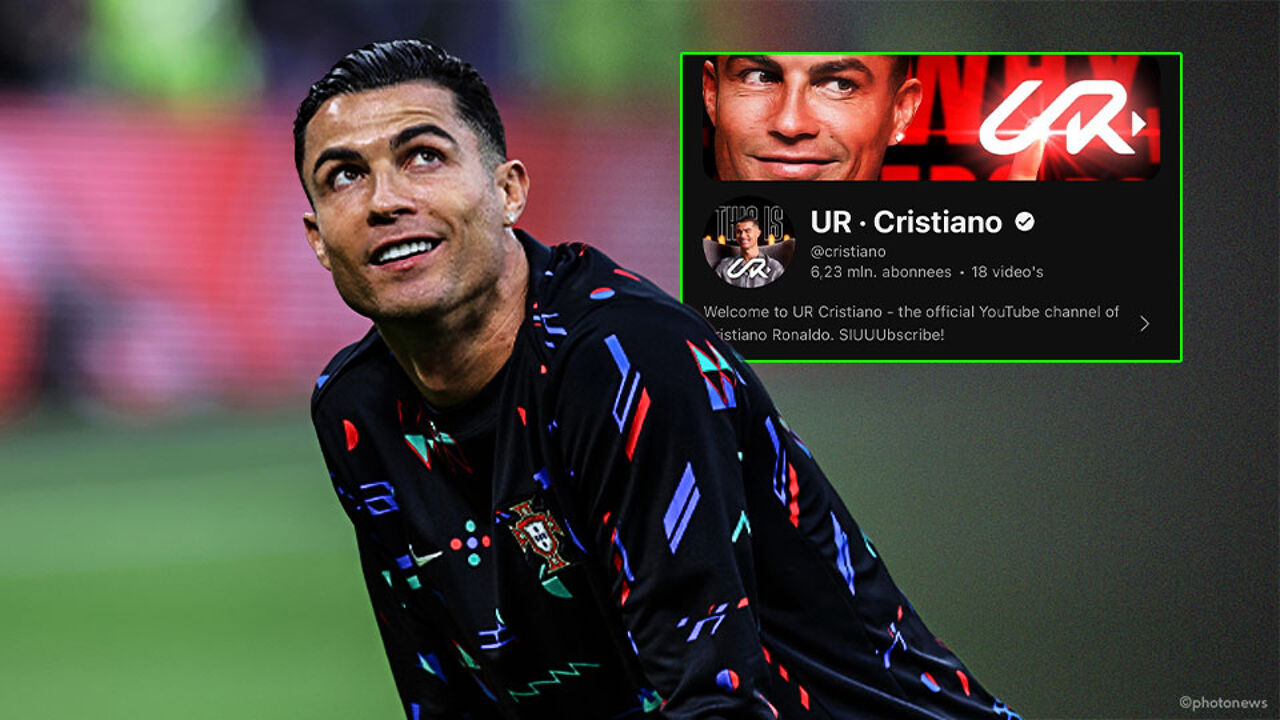There is no indication that the elegant and upscale finishes are hidden in this quirky new building. The family deliberately chose elegant materials for the hair salon, and they promptly expanded this into their own spaces. It’s a mix of afromusia and red copper topped with patrons and pastels.
(Text: Kelly Kuers / Images: Thomas De Bruyne – Caffeine)
The family previously lived in their home, also in the same city. They wanted to stay in the same area, but in a quieter place. They collided on a plot of land near Leie. They wanted a nice upgrade to the new building finish. High quality materials are selected.
“The beautiful aesthetic is that the impression of a large villa is created here, but nothing could be further from the truth. It is a semi-detached building with a spacious-looking design,” says architect Diederik Verhaeghe of granule.architecten.
Fun orientation
The design begins with the reverse orientation of the house: south on the front facade and north on the back facade. “We had to get creative with this. The upper floor is parallel to the street, and the ground floor runs diagonally along the side of the street,” explains the architect.
From the terraces there is a view of the row of trees behind which the River Lee flows. The difference in level of 2.5 meters from the street side to the garden is not visible because of the long retaining wall. Such a perspective has already been created. The end facades are fully glazed, but the awning in front ensures privacy and shields from the rays the sun “.
Two separate volumes
The ground floor is made of concrete and masonry. To enable circulation for the ground floor, a lighter steel structure was used on the first floor. It was for this reason. Diederick Verhaeghe: “This allowed us to layer this elegant composition on top of each other without any problems, without the volumes standing on top of each other.”
The house is divided as follows: Behind the hairdressing salon is a spacious living room and kitchen with two terraces leading to the garden. Upstairs there are two children’s bedrooms, a guest room and the master bedroom. Close to the rooms, a 1.2m wide balcony creates a floating volume.
“This umbrella provides instant sun protection for the hair salon on the ground floor. The upper block unfolds in the Aformosia shell from the front of the balcony to the rear. Due to the two separate sizes, the floor heating circuits are also designed separately. “
From limestone to pastelones
The entire house, including the hairdresser, has an upscale finish. In the bathroom, both the floors and the walls are in pastel colors. Coarse natural limestone appears in the kitchen, along with pastel colors on the walls. In the living room, oak-stained ceramic tiles were chosen. In the hair salon, the same kind of wood and red copper make up an exclusive combination. The mirrors are not attached to the walls, but appear as consoles in the middle of the room.

“Thinker. Coffeeaholic. Award-winning gamer. Web trailblazer. Pop culture scholar. Beer guru. Food specialist.”







More Stories
Comet Tsuchinshan-Atlas is ready to shine this fall
Sonos isn’t bringing back its old app after all
Indiana Jones and the Great Circle is coming to PS5 in spring 2025