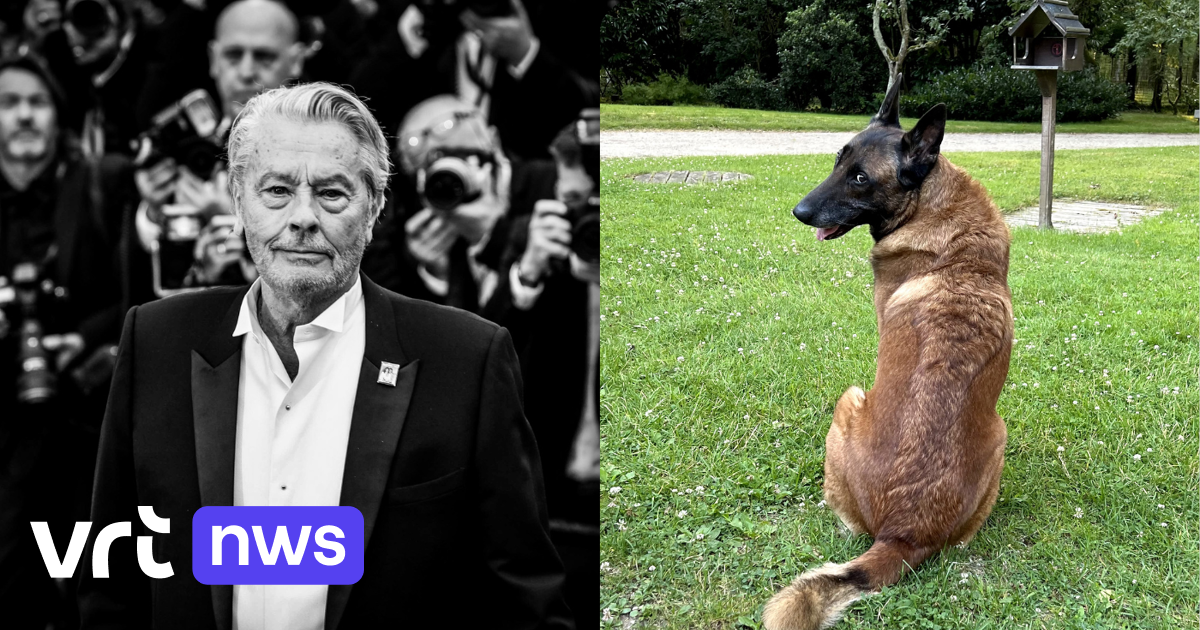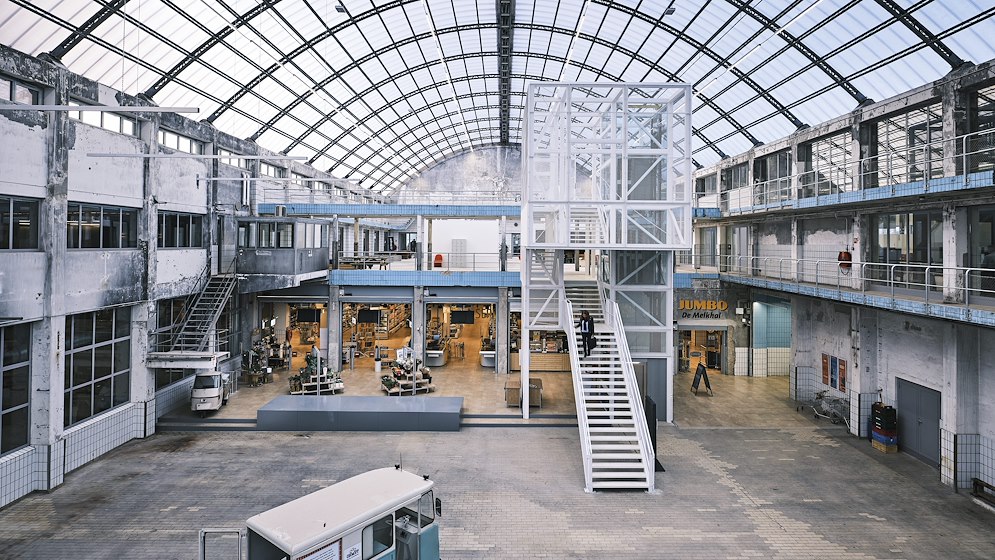The modernist utilitarian complex from 1963 has been a relatively hidden part of the city’s industrial heritage, says IAA Architecten. The office designed a factory reuse design respecting the exquisite and innovative architecture of the Feenstra office, but also with attention to the scars left by fifteen years of vacancy and decay.
Raw and reversible
With this starting point, the building was initially “just cleaned”. The traces and canyons left behind by history and the primitive elements of the industrial building provide a creative working environment, according to the architects.
Repairs were then made where necessary for safety and wall and facade openings were added to support the new use. The agency states that modifications are legible and reversible.
Solar panels contribute significantly to generating the building’s energy needs. The sophisticated installation of climate and lighting makes smart use of the building’s typical cross-section, reports IAA Architects. Such solutions have resulted in a B energy designation for the new build 2020 and a BREEAM In-Use Excellent designation for De Melkhal.
long optical space
IAA Architects’ office space is located on the first floor along the entire north facade. The six-meter long space filled with daylight offers an area of about 750 square meters.2. Two strategically placed, transparent meeting facilities roughly divide the space.
“This means that the open work floor remains articulated and divided into smaller blocks where project groups can work together, in addition to the principle of a flexible workplace,” explains the architectural firm. In the entrance area, guests are greeted at a large round table; This workbench, conference and exhibition table forms the heart of the workplace.
The office’s repro room is located in the first two cells of the office. A spiral staircase also leads from here to a mezzanine which serves as an additional workshop and lunch room.
insulation
Of all the original walls, only those along the exterior facade have been updated with insulation. This was not necessary on the palatial hall side in the center of the complex, because that space forms a thermal barrier between the inside and the outside. In this way, the concrete supporting structure, wall finishes (tiles) of the original dairy, graffiti and possibly old fixtures will be preserved as far as possible.
The necessary acoustic measures were also installed inconspicuously in the space without affecting the original character. Finally, large plants have been placed in many places, which contribute to a pleasant indoor and working climate.

“Total coffee specialist. Hardcore reader. Incurable music scholar. Web guru. Freelance troublemaker. Problem solver. Travel trailblazer.”







More Stories
GALA lacks a chapter on e-health
Weird beer can taste really good.
Planets contain much more water than previously thought