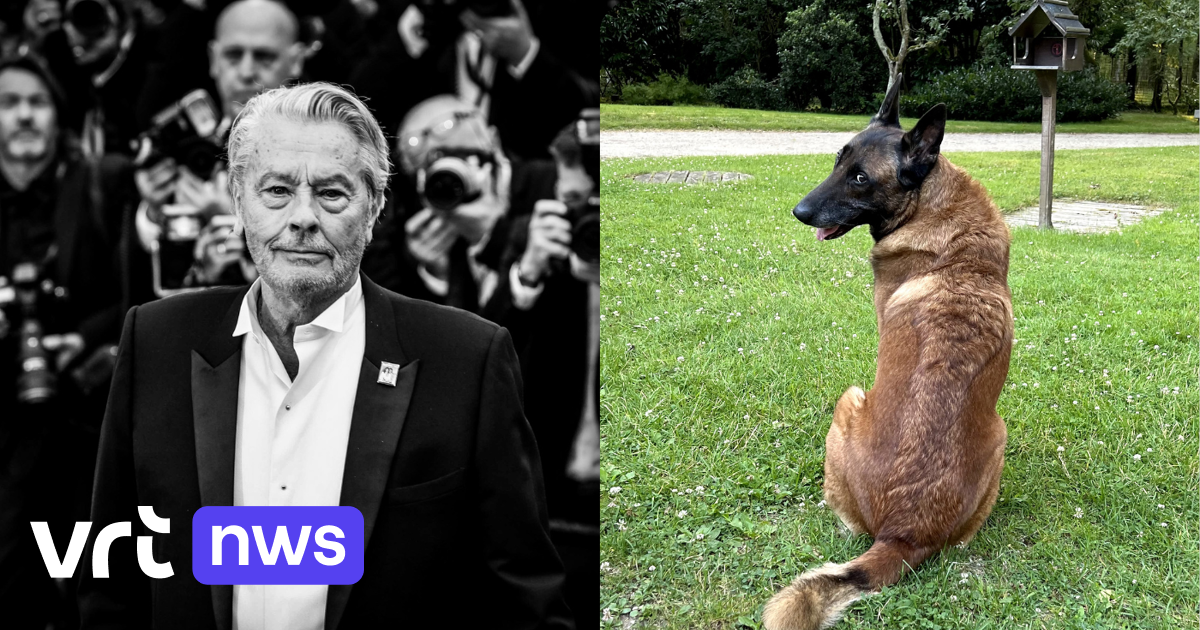The housing complex “Het Groene Hofje” is inhabited by the people who built this complex together. Each resident has their own distinct taste, but they don’t know how to make the common space elegant so that everyone will like it. Of course, the DIY team from Eigen Huis & Tuin Lekker Leven knew right away how to turn this into an inviting space.
the design
Naturally, Martyn and Patrick listened attentively to the wishes of the residents. The common room should be a place where they can socialize and where they can do their laundry. They want a nice place with a warm entrance in which the colorful and simple atmosphere must be taken into account. Together with the team, they created a design that meets all the requirements.
The entrance is a long narrow space in which a bar is set up, where they can chat while enjoying a cup of coffee or a drink. There is also the idea of separate seats that can be moved if needed. In addition, a cabinet was made for washing machines and dryers and their accessories.
Robust washer and dryer conversion cupboard
Patrick started with a cabinet for washers and dryers. You don’t want appliances to be prominently visible, especially in a shared space. For this reason, Patrick made a conversion cabinet that is both beautiful and functional above all else. In addition to a place for the two machines, the cabinet also has plenty of storage space for other items of shared use.
He also built a drawer where you can easily put your laundry basket. This way you can easily put your clothes in the machines and then easily take them out again.
Use MDF wood for this; An ideal material for this piece of furniture as it is moisture resistant. Using a saw, he made rounded corners around the doors, providing a unique and interesting look.
bar
Martine starts working at the bar, which is equipped with all the amenities, enough storage space, and looks great. For example, the bar has been given the same color as the wash basin, with a striking blue wash basin that catches the eye with a matching modern faucet.
Here too, the rounded corners were chosen to form a beautiful combination with the other pieces of furniture in the room. Finally, the bar is complemented by some beautiful matching wall shelves.
Green trio!
A boring space could use some color and it worked! Choosing the right color wasn’t a difficult choice for “Het Groene Hofje”. As not only does the name of the complex have a link to green, the courtyard itself is entirely dedicated to sustainability. The entrance to such a double green yard must be triple green!
plants in space
Since the space is nice and light and the residents love greenery, you shouldn’t lose any plants. That’s why Jasper made a beautiful plant mantel full of greenery, so your entryway feels more lively and lively.
Jasper chose hanging plants and plants that grow in height, so that a playful difference in height is created. He used a piece of concrete mesh as a shelf, connecting several blue flower pots that fit nicely against the wall and bar sink.
The final result
Martine, Jasper and Patrick have turned the space bold and atmospheric. The residents did not know what they saw and are very happy about it. They finally have a comfortable place to drink and a place to wash up.

“Total coffee specialist. Hardcore reader. Incurable music scholar. Web guru. Freelance troublemaker. Problem solver. Travel trailblazer.”







More Stories
GALA lacks a chapter on e-health
Weird beer can taste really good.
Planets contain much more water than previously thought