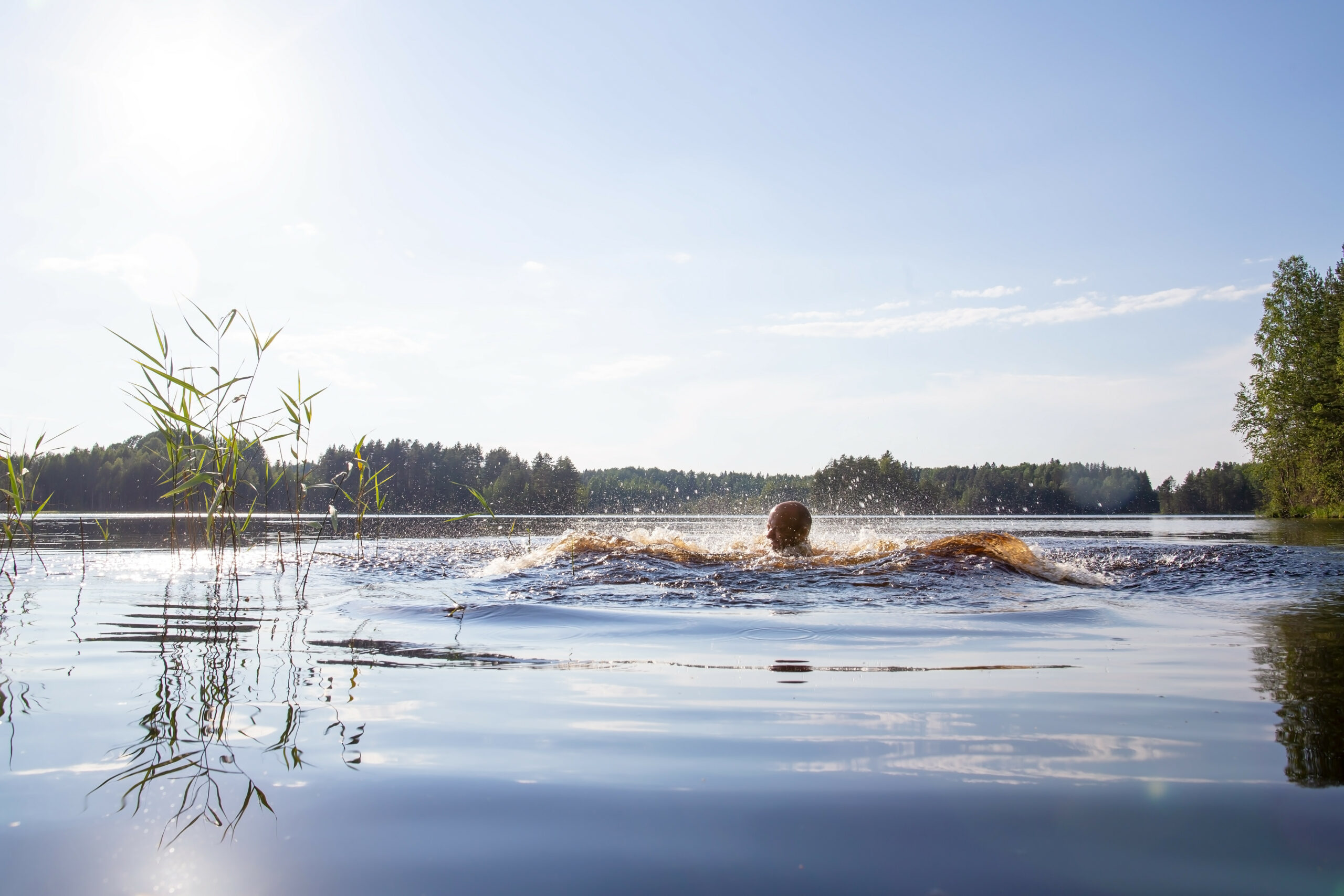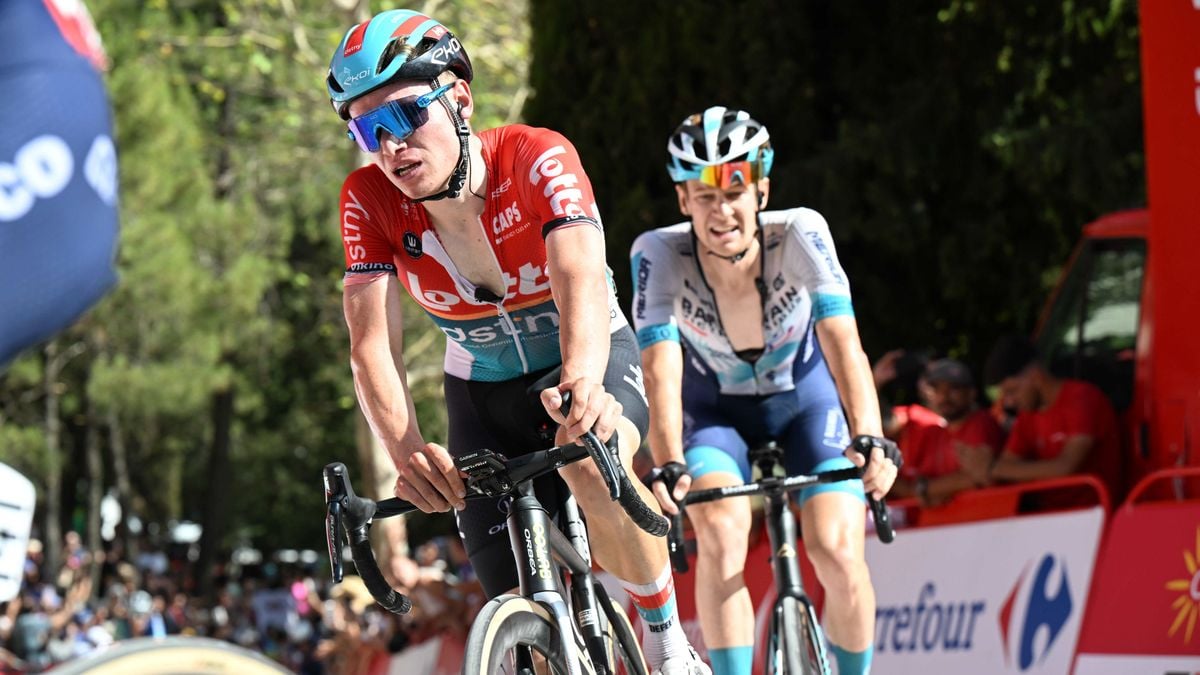De Vlasaard is rapidly building high quality, sustainable and affordable social rental homes. In Moorsele, the social offer increased last year with 68 new homes for rent and 23 apartments. Another project that the social housing company wants to grow further is the Wagenbrugstraat project.
The company stands with architecture firm Cnockaert Architecture Dammam For the construction and finishing of residential units. The infrastructure and environment works are carried out by Lippens from Zulte, co-financed by Wonen Vlaanderen, and supervised by the engineering office Cnockaert from Wervik.
Green park environment
The new development is located on the edge of the village of Moorsele, a sub-municipality of Wevelgem, and borders a rural area. In consultation with the municipality, a site was sought where infrastructure would be kept to a minimum and housing would be provided in as green an environment as possible.
To achieve this, the design team provides terraced houses on both sides of the battlement, for a more even street finish. For example, the entire inner area can be reserved as a park area in which apartments and parking infrastructure will be provided. Two access roads provide access to the inner area. In order to optimally organize the distance and connection between the garden and the houses, CKA + opted for a semi-underground car park. This reduces the impact of the built volumes. At the same time, the semi-underground car park creates a level difference between the communal garden and the ground floor houses. In this way, the privacy of residents can be guaranteed.
U shape
The three building volumes with apartments are laid out in a U-shape and form an amphitheater, as it were, with galleries and terraces surrounding the stands. The space created inside acts as a semi-public outdoor space that the residents can take over, for example through vegetable gardens, rest areas or play facilities for children. On the open side of the U shape, this semi-public outdoor space flows into the surrounding public garden, which visitors can access from the wider area.
Each apartment has a spacious private terrace overlooking the surrounding park. The galleries on the floors are spacious, so that they can serve as meeting places for the residents. The architect also incorporated a bench at the front door of each home to encourage social interaction and strengthen social cohesion among residents. All of these homes are two bedroom apartments, with some apartments adapted to the needs of people with disabilities.
The terraced homes have three bedrooms and a private garden which opens onto the surrounding communal park. Each terraced home will have a garage which can be accessed from the access roads.
Sustainability Origins
Just like the latest projects, De Vlashaard chooses materials and fixtures that are sustainable and climate-friendly.
“All homes are equipped with individual heat pumps linked to solar panels providing underfloor heating and hot water supply,” says Principal Karel Maddens.
The houses are mainly finished in brick. To highlight the individual homes in a subtle way, CKA + chose various building ties. On the other hand, in the apartments, the common staircases are made of corrugated aluminum panels of green color, forming a point of reference in the whole and matching the green color of the surrounding garden.

“Total coffee specialist. Hardcore reader. Incurable music scholar. Web guru. Freelance troublemaker. Problem solver. Travel trailblazer.”









More Stories
Brabanders are concerned about climate change.
The “term-linked contract” saves space on the electricity grid.
The oystercatcher, the “unlucky national bird,” is increasingly breeding on rooftops.