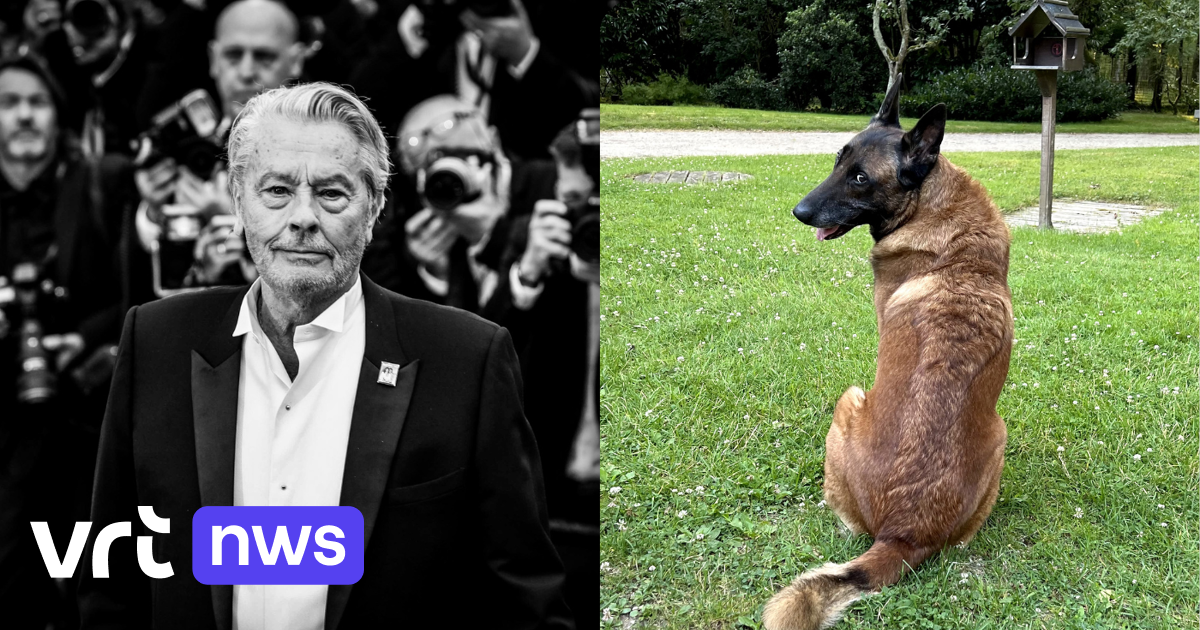Liewood’s new headquarters in Blegdamsvej in Copenhagen embodies a harmonious blend of elegance and function, combining timeless architectural elements with modern, minimalist designs. This inspiring space, designed by Norm Architects, radiates a feeling of warmth and calm through the use of light colors and natural materials.
Upon entering Liewood HQ, you are greeted by original hipped roofs and deep window recesses that emphasize the building’s historic charm. The architecture reflects an era in which craftsmanship and refinement were key. To enrich this classic foundation, Norm Architects added a monochromatic yet rich palette of colors and materials. This palette emphasizes the texture of the chosen materials and creates a harmonious environment that invites creativity and collaboration.  The building’s five floors have been carefully designed to provide a dynamic and inspiring work environment. From showrooms to offices and creative studios, each space is outfitted with detail and functionality in mind. Simple sculptural elements, such as playful platforms and curved walls, are strategically placed to be aesthetically pleasing and complement the children’s toy products on display. Sophie Back of Norm Architects emphasizes the importance of tactile elements in design. Structured plaster walls and contrasting materials such as oak and steel contribute to a comfortable and calm atmosphere. These thoughtful details give the space deep meaning and enhance the visual and tactile experience for users.
The building’s five floors have been carefully designed to provide a dynamic and inspiring work environment. From showrooms to offices and creative studios, each space is outfitted with detail and functionality in mind. Simple sculptural elements, such as playful platforms and curved walls, are strategically placed to be aesthetically pleasing and complement the children’s toy products on display. Sophie Back of Norm Architects emphasizes the importance of tactile elements in design. Structured plaster walls and contrasting materials such as oak and steel contribute to a comfortable and calm atmosphere. These thoughtful details give the space deep meaning and enhance the visual and tactile experience for users.
These thoughtful details give the space deep meaning and enhance the visual and tactile experience for users
The building’s original entrance has been retained and adapted to Liewood’s modern needs. The dark stone floor contrasts with a stunning terracotta work bench, adding to the balance and grandeur of the space. The massive staircase connecting the ground floor to the upper floors was left untouched and is a tribute to the past. The surrounding curved walls add an unexpected element that continues to surprise visitors.
Art plays a crucial role in creating a stimulating environment within the Liewood headquarters. Danish designer Sarah Martinsen contributed delicate artwork that enhances the warmth and texture of the space. These artworks have been carefully selected not to compete with the products on display, but to enrich the overall aesthetic. 
The heart of the headquarters, known as “The Parlor,” serves as a central kitchen and meeting area for employees. Here, a large limestone table invites meals and group conversations, fostering a sense of community and collaboration. The quiet, open atmosphere of this space provides a place to respite amidst the hustle and bustle of the workday. The upper floor, the “apartment,” is designed as a domestic and intimate space. The steel spiral staircase, which does not reach the ground floor, is a modern element that contrasts with the wooden floor and soft, harmonious colours. This space provides a haven for employees who need a quiet environment to work or relax. 
Photography by Jonas Berry Poulsen
Text by Céline Himmeler

“Thinker. Coffeeaholic. Award-winning gamer. Web trailblazer. Pop culture scholar. Beer guru. Food specialist.”








More Stories
Comet Tsuchinshan-Atlas is ready to shine this fall
Sonos isn’t bringing back its old app after all
Indiana Jones and the Great Circle is coming to PS5 in spring 2025