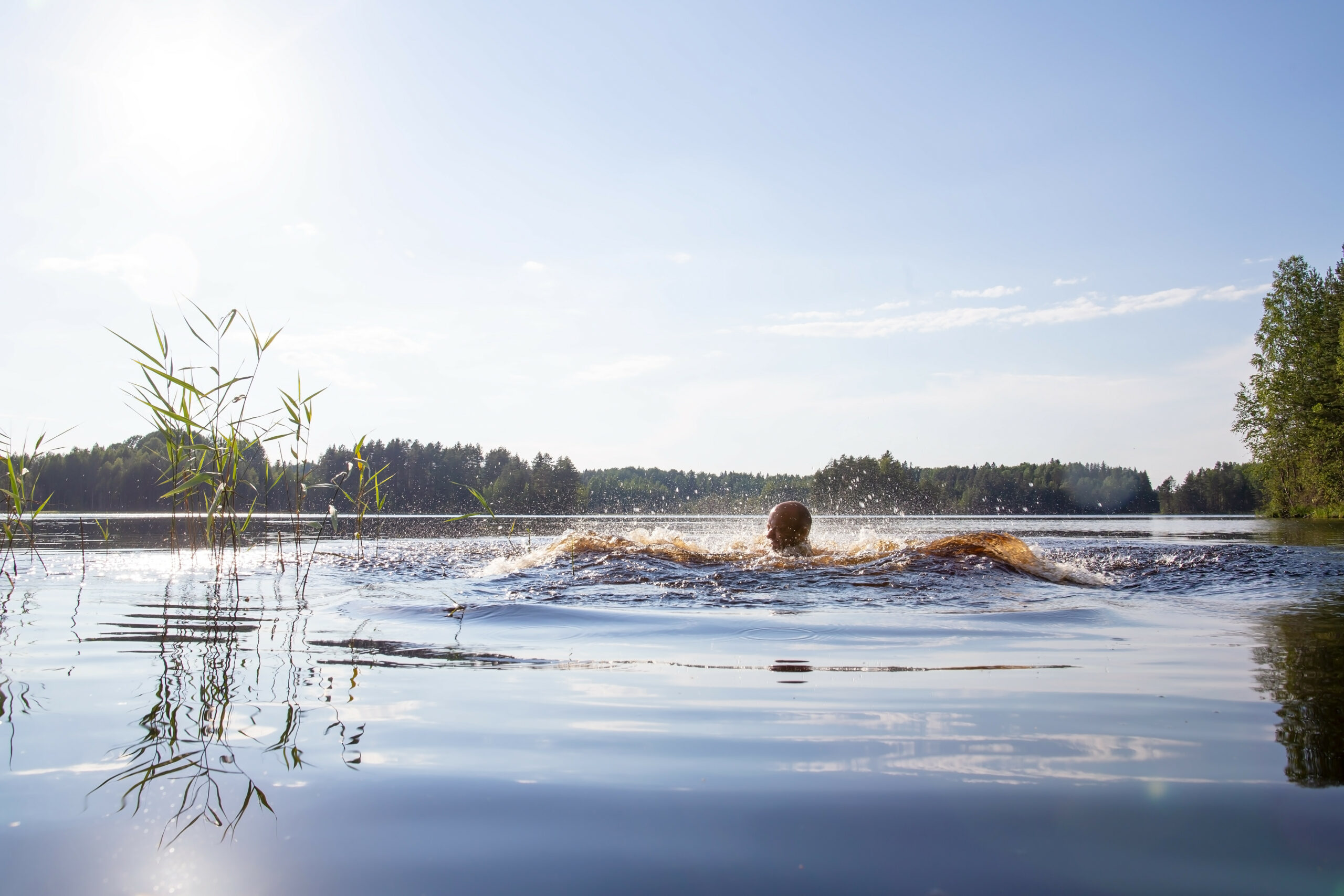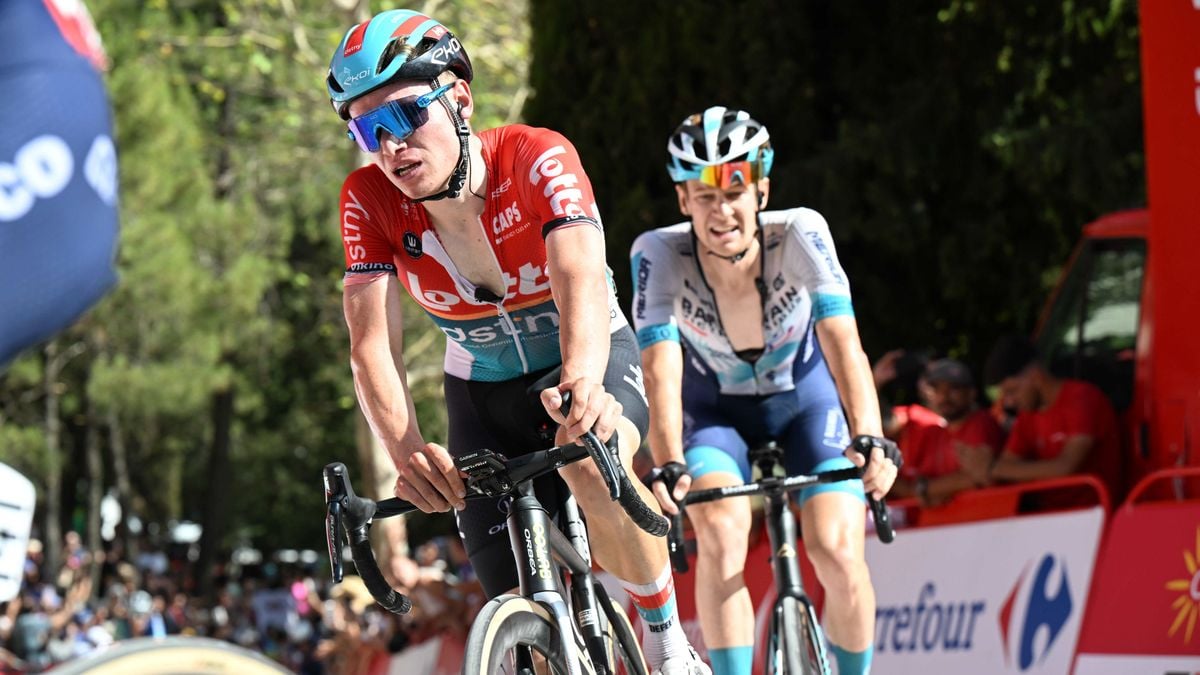At the Center France Masserel in Casterly, approximately 60 artists, researchers, critics, academics and students reside temporarily in one of the nine artist residences each year. They come here to work in an inspiring, rustic and intimate environment. The buildings they reside in date back to the 1970s and today are in poor structural condition. Furthermore, they were designed to provide the comfort of a compact holiday home, and currently offer too little flexibility to accommodate a wide range of user groups. For example, there is a lack of space for large groups.
The Ministry of Culture, Youth and Information, which owns the site, is involved in the Green Deal for Circular Building and sees the potential for a pilot project in this definition of the problem. The conversion of the existing triangular pavilions into a different and more collective typology aims to become an interesting case in which the principles of circular construction are applied.
The process of co-creation
With U/Define and Frantzen et al, a design team was appointed that was familiar with circular construction and properly managed the study task. The available budget requires a thoughtful and effective design that differs significantly from the current situation. To provide adequate support for this transformation and to investigate a variety of scenarios, the design task began with a joint creation process between the design team and the commissioning board.
This process resulted in the design of a residential building that connects four other circular buildings along a new winding path. Different shading, planting and design create unique relaxation areas around the building accessible from the communal kitchen and living space.
Support structure
The individual living areas on the floors are designed so that a multi-purpose space is created at every corner of each residential unit, with a view of the surroundings. Core rafters go from the CLT core (where the bathrooms curve around a central pipe channel) to three metal rings on the building’s exterior. This means that all internal and external walls are non-load-bearing and therefore all floors can be divided freely and independently of each other. The supporting structure at all levels is also designed for easy and non-destructive disassembly.
GRO as a guideline
As a Flemish government building, the GRO Sustainability Scale serves as a guideline from schematic design to commissioning for a future-proof building. This includes, among other things, the production of a material passport and LCA analysis. The technologies also started from a low-tech perspective: balconies that wrap around the protected volume significantly reduce the risk of overheating.
As a pilot project in the Green Deal for Circular Building, the building materials to be replaced were analyzed for reuse. The roof panels are reused as facade cladding and the cobblestones are processed into accessible paving after sawing. All new materials were selected for their bioactive properties and reversible connections.
timing
An environmental permit for the project was issued this spring. Works are scheduled to begin in 2024. The new residential building is expected to welcome its first guests in 2025.

“Total coffee specialist. Hardcore reader. Incurable music scholar. Web guru. Freelance troublemaker. Problem solver. Travel trailblazer.”









More Stories
Brabanders are concerned about climate change.
The “term-linked contract” saves space on the electricity grid.
The oystercatcher, the “unlucky national bird,” is increasingly breeding on rooftops.