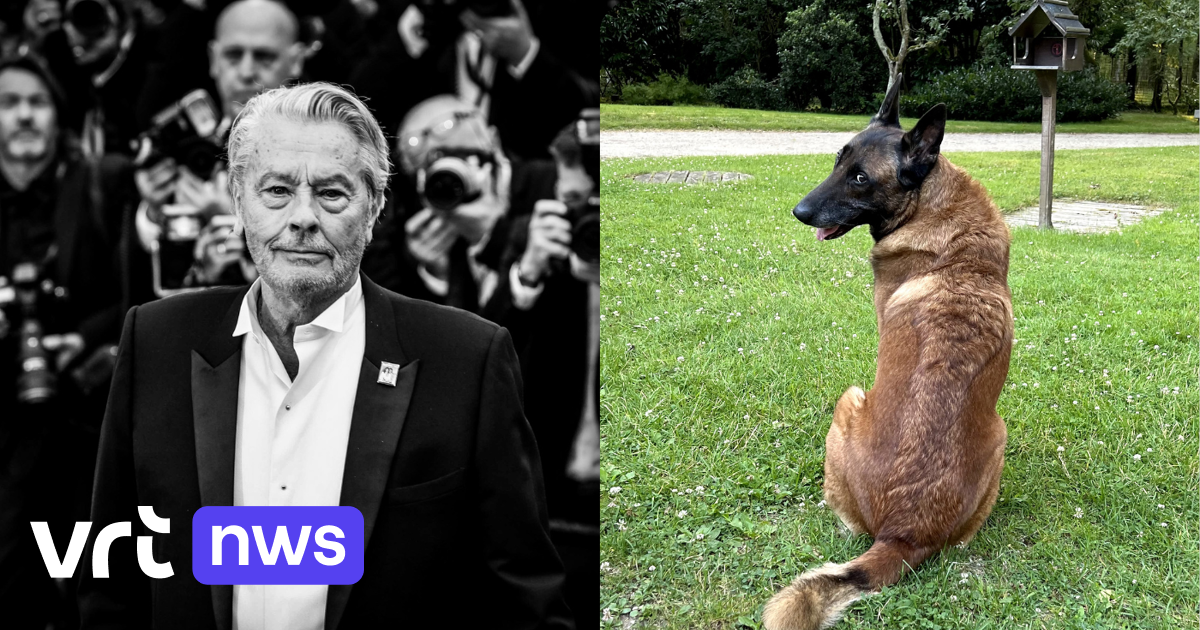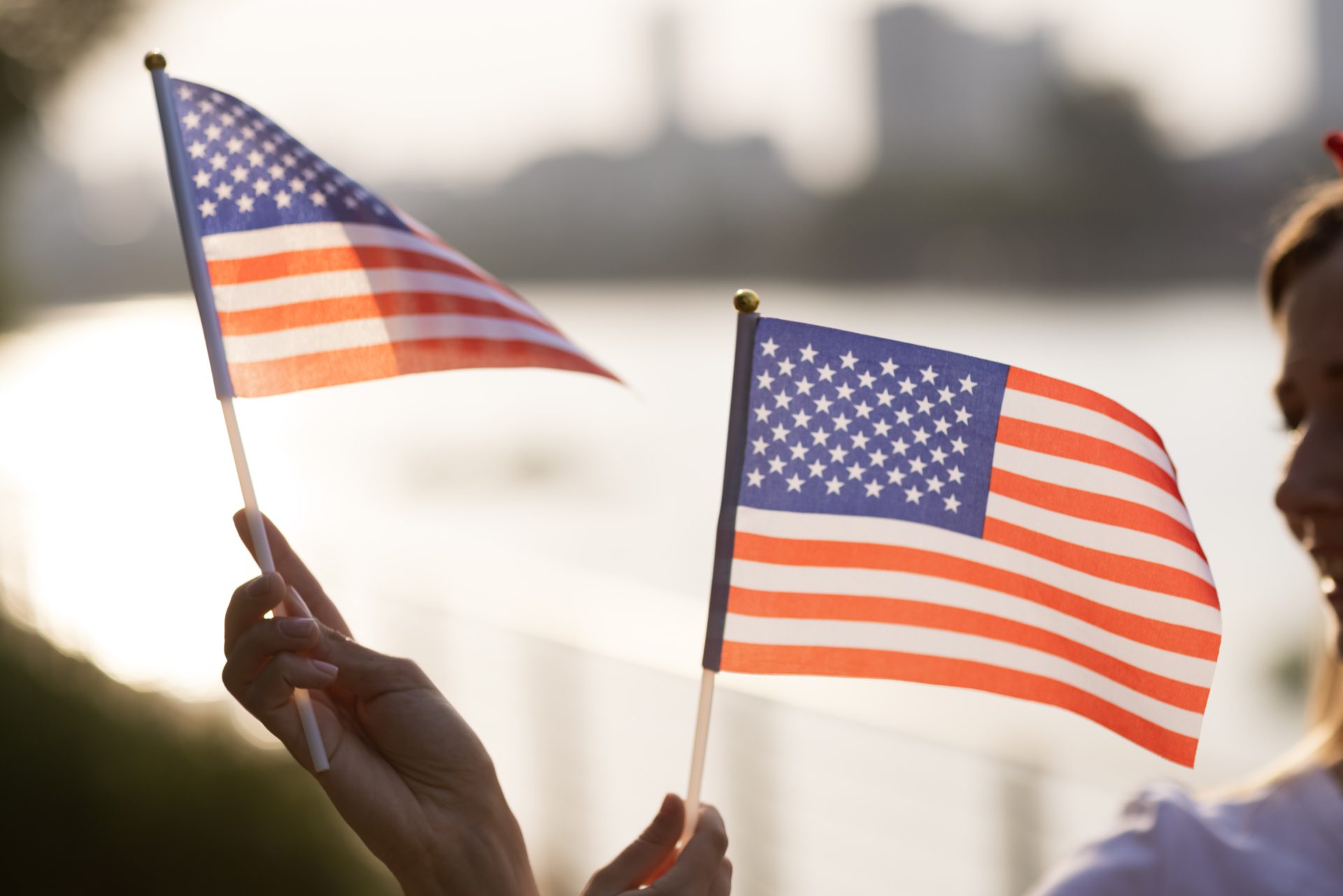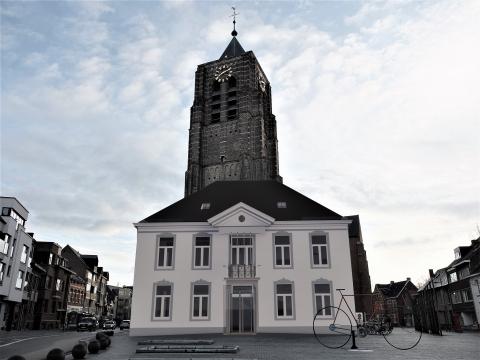Respect the iconic image of the White Old Town Hall in the Market Mall while continuing to create opportunities for a contemporary tourist experience hub and wedding venue.
With this challenge, an architectural firm ARAT from Herentals Work on the much-needed renovation of the old town hall. The beautiful design plans presented on Monday evening, September 27, are worth a look.
The Old Town White Market Hall – right in front of the church – is one of the most reliable historical images of our municipality.
As the approved management plan has taught us, this 1805 building has undergone many major renovations and renovations over the generations. Since many municipal administrative services were stationed in ‘t Getouw about thirty years ago, the old municipal seat housed our tourism department.
The building – a protected monument – is now in dire need of a thorough renovation from an artistic and architectural point of view.
In addition to a warm welcome, our tourists and visitors deserve a contemporary and experiential welcome. Moreover, it remained the dream of many – as in the past – to tie the knot on this site.
The challenge for architects
Achieving these three goals has been a major challenge for the architectural firm ARAT, which specializes in renovating historic buildings.
During many discussions – including with Erfgoed Vlaanderen – they improved on the chosen competition design. A detailed preliminary design is currently on the table, which was presented to the public on the evening of Monday, September 27 at Zaal Titou.
Familiar white interface
ARAT design plans respect the building’s familiar white facade. The ground floor is almost entirely used to design a contemporary and modern Tourist Experience Center being developed by Bailleul Ontwerpbureau.
Families can even explore “in the mayor’s office,” turning the tourist information office into an attraction in its own right. Respecting the historic design and the prestigious staircase, the architectural office creates a great openness between the different spaces on the ground floor.
As a visitor, you are invited to discover and experience all the spaces thanks to this openness. All office space for the staff of the Tourism Department will be moved to the first floor. Public health facilities are also available on the ground floor.
Glass inlet for energy saving
In order to give the Tourist Experience Center on the ground floor the maximum openness intended by an open front door, the architectural office provides a small transparent glazed access area outside.
This space with double automatic doors has no effect on the visual appearance of the building, but it limits energy loss significantly. With this choice we avoid an energy-consuming thermal curtain.
Unique wedding location in the attic
Where would a unique wedding location come from, if it houses the Tourist Experience Center on the ground floor and all offices are on the first floor? the attic.
The almost invisible lifting of the entire roof structure by thirty centimeters creates unique possibilities here. Thanks to this intervention, the attic space forms a multifunctional ceremonial space for a maximum of 50 people.
An elevator at the rear of the building also makes this space accessible to people with mobile disabilities. The installation of an elevator and a new required attic staircase – as a passageway to the historic staircase that opens onto the entrance hall – creates a glass roof aft.
This ledge provides those present with a unique view of the church tower behind – illuminated at night. Thanks to the lifting of the roof structure, you can get a hidden view of the market from the attic space.
back of the building
The current building currently has five windows in the back. However, this is not historically true. When it was originally built, the French rulers wanted the new town hall to literally turn its back on the church, a windowless rear facade.
When the French left and the Dutch took control of our area, the building eventually got windows in the back. In this renewal we bring together the two worlds.
Visually, after the renovation, the new backend will no longer have windows as it originally did. In fact, the building will have windows for the required light flow.
However, the windows will be made invisible by the perforated translucent white panels.
In addition to the “blind” windows, the rear facade naturally includes an elegant access door for wheelchair users and a projecting glass ceiling for the ceremonial attic space.
Next steps
After the public presentation of this initial design, the architectural firm will continue to work on improving the blueprints. The design of the Tourist Experience Center also needs more form.
When the plans are technically ready, the next steps include applying for an environmental permit and hiring a contractor. If all goes as planned, work could begin after the 2022 construction permit.
The renovation should be fully completed by the end of 2023.
During the works, our tourism division will temporarily move to the forefront of the De Zwaan marketplace. The project includes an investment of €1.5 million, partially financed with the support of Flanders Heritage.

“Total coffee specialist. Hardcore reader. Incurable music scholar. Web guru. Freelance troublemaker. Problem solver. Travel trailblazer.”







More Stories
GALA lacks a chapter on e-health
Weird beer can taste really good.
Planets contain much more water than previously thought