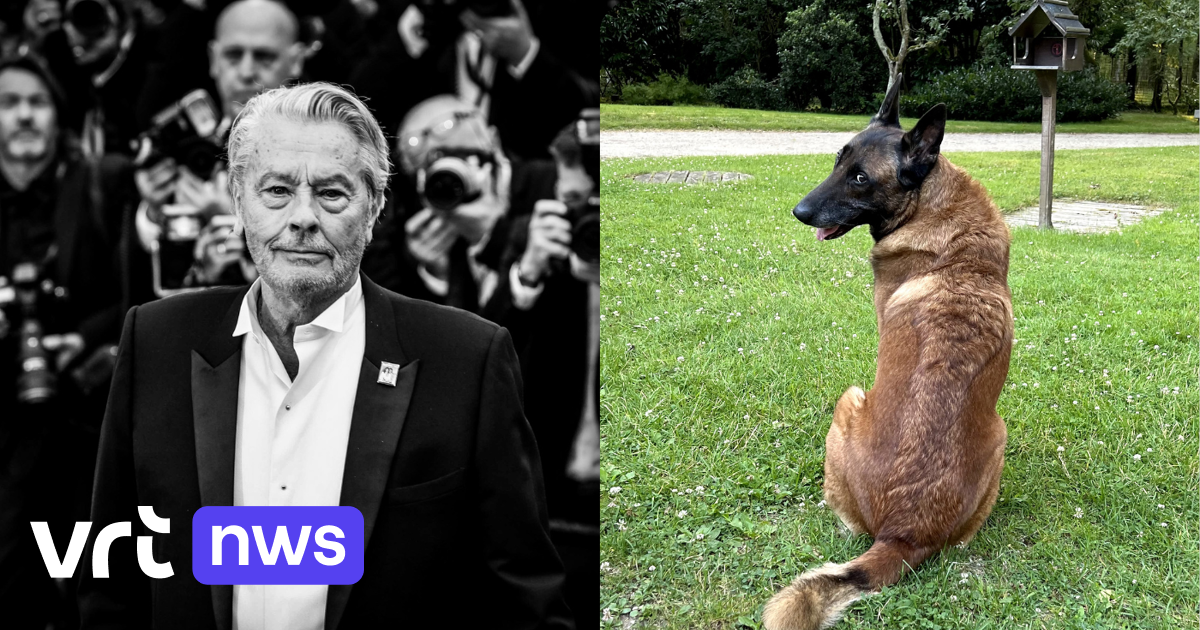Home of a pharmacist from 1924 who did not know what happened to her after Mariken and Joel arrived. Using paintbrushes, a lot of creativity, and a love of art, they created a whimsical nest for themselves and their two sons.
Both Mariken and Joël are well positioned for stately homes with history. Eight years ago, they found an old pharmacy from the 1930s, in a beautiful neighborhood in Diemen, a fifteen-minute bike ride from the center of Amsterdam. “I had never heard of Demin, but the house and neighborhood had so much charm. I immediately felt like I was coming home.”

They bought the building in a completely dilapidated condition and began work immediately. “The outside has been repainted and filled in. The garden has been redesigned at the front and back. In the basement we removed an odd floating extension and created two more openings in the kitchen. A new bathroom has been added, and all the windows and plumbing have been refurbished.”
A big renovation job, not easy with two young kids at home. “I love colours, but in the initial phase I had little energy. I didn’t have space to think about color combinations or furniture, so we started with a blank canvas,” says Mariken, an interior designer and visual artist. In every room, and every room is a palette of colors that I can play with.”

You especially notice this in the bedroom and living room, but the ocher yellow staircase with the gold carpet also sucks you into the stairwell. “I had to get used to the splendor of the colors,” Joel laughs. “I was living in an apartment where everything was white and neat, including the furniture and the floors. So that was a hard pill to swallow.” However, designing a home is all about teamwork, and Joel often provides the decisive push. “We won’t do anything we don’t It matches the authenticity of this home.”

You can still read “Pharmacy” on the side wall of the house, but the pharmacist’s white coat is definitely hanging on the hook. The green awnings on the windows were replaced with yellow ones. These fit best with stained glass windows that flood the home with warm light. A mixture of styles can be observed in the home. Vintage finds and designs alternate with art and color. The brighter kitchen and wood flooring create a calming contrast.
The gardens to the front and rear are also rest areas. “The low-hedge front garden was particularly useful for the children, and is now a large cage for our dog George.” At the back, the garden is lower than the living area. “We deliberately chose an upstairs terrace right next to the kitchen. We love eating out and wanted to avoid the hassle with trays. If we open the windows in the entire living room, the terrace becomes part of the house.
The garden is not large, but fortunately this house came with two gifts: a large cellar where pharmacy medicines were stored, and a canal in the front. “Maup and Trix have a play and home cinema paradise downstairs. If they opened the doors, they could be right out in the garden. In the summer, there are plenty of swimming spots in the canal outside our front door. Swimming and being able to come home in your towel is really nice!”
With three floors and nine rooms, there’s plenty of room for everyone. “Although we sometimes say our next house will be a one-story house, no stairs,” Marikin laughs. She transformed the suite next to the bedroom into an inspirational studio, where an old drawing table overlooks the canal. “I love looking for beautiful things on second-hand sites. The interior grows very organically, which makes it beautiful. The Piet Hein Eek bed in our bedroom was an inspiration for the brighter colors on the walls. But the floors, fireplaces and original wooden doors in the house also inspire every day.”

Art is given a prominent place in the interior. Just like humor. The phrase “Carpe Fucking Diemen” was written on a poster that Marikin recreated for the bedroom. “I need art,” she laughs. “My works regularly have a place in the house, but fortunately there are also many artists in our group of friends. I am still very proud of the large artwork in the living room. We have already painted the ceiling with iodine and one wall in gold. I have been following the artist Joachim Rotefel since Some time ago, when this huge project for adoption came up on Instagram, I knew it would fit right in here.
Art, colour, retro and design all flow together in this delightful palace. “Anything is possible, although everything is well thought out. If we still have doubts, we simply leave the house to decide for itself.”
the biography
Mariken Bakkers (43) combines her work as a freelance online project manager with her passion for visual arts and interior design. Joel (49 years old) is an optometrist. They live with Moob (10 years old), Trix (8 years old) and dog George in Diemen, a small municipality on the border with Amsterdam.

“Creator. Award-winning problem solver. Music evangelist. Incurable introvert.”







More Stories
British military spy satellite launched – Business AM
Alarming decline in the Caspian Sea
Lithuania begins construction of military base for German forces