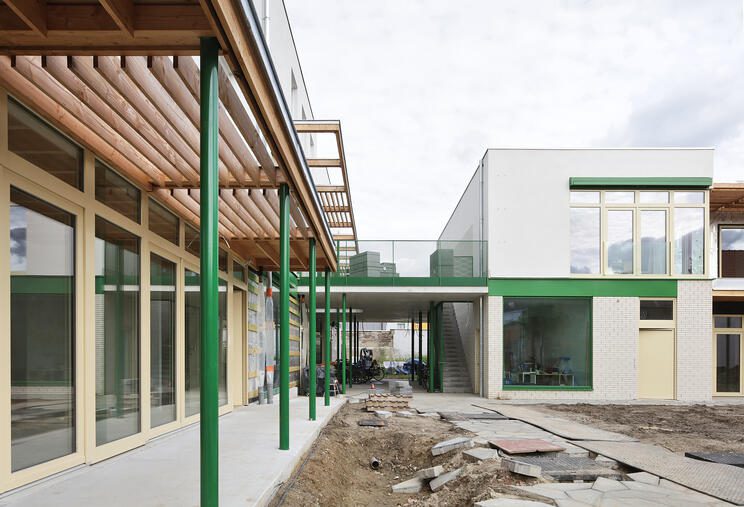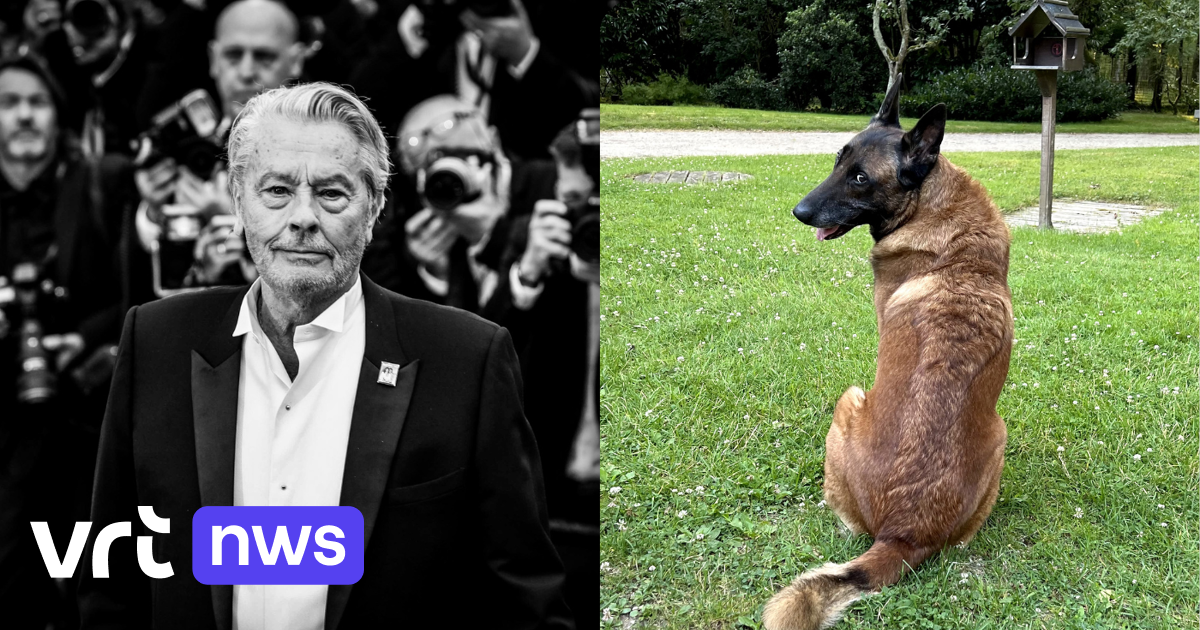An abandoned mushroom farm has been converted into 10 homes around a public park. There is also a set…

The JEAN cohousing project in Sint-Amandsberg is almost ready. An abandoned mushroom farm has been converted into ten homes around a public park. In addition, there is a group workplace, living space, play area, and laundry area. Finally, the project has wheelchair accessA home for someone who lives independently but could use some help now and then.
Near the center of Ghent, the former mushroom nursery “Mycelia” was bought by sogent in 2012. The JEAN construction group and ectv architects transformed the site into a joint venture of ten houses around a large communal garden. Each house has its own canopy as an informal threshold between the communal garden and the private outdoor space. This creates a gallery that acts as a transitional space and encourages encounters. At the back, a canopy transforms into a covered porch.
Sogent bought the sites, researched potential residents and helped the group of residents find a designer for the site. It is now the third completed joint venture initiated by sogent.
In addition to the garden, the project also contains more public areas. There is, for example, a collective workplace, living space, playground and washing area. Wheelchair accessibility has also been taken into account as much as possible, one resident who is also a wheelchair user. Much of the public areas are located at the back of the project, with a covered area at the core. In the foreground is a large outdoor workshop, creating life along the street side. There is also parking space for about 70 bikes and five parking spaces. This is a limited number, as the entire group will participate in car sharing.
In joint projects, you often see a large multi-purpose space where a lot is possible but very little is useful. We thought, let’s cut out the shared program so that those spaces are as cozy, comfortable and cozy as home.
Gray water recovery and heating without gas
Great efforts have also been made in the area of water and energy consumption. For example, the project is working on gray water recovery. Used ‘gray’ water is filtered from showers and sinks and then reused in toilets and washing machines. Four green roofs and several valleys ensure that the water reaches the bottom again. In terms of energy consumption, solar panels and a collective heat pump combined with underfloor heating ensure that the heating and water for the health facilities are completely gas-free.
space for inclusion house
Finally, the resident group also made space for a compact house, which is also habitable for wheelchair users. The first resident is a person with an autism spectrum disorder. They can live there independently, but sometimes they ask for help and proximity to other residents. The house is rented through the social rental office Ghent.
Coexistence helps to make optimum use of the available space in the city and combats social isolation. Living together and sharing space, things and time makes it possible to live comfortably in a socially and environmentally sustainable way.

“Total coffee specialist. Hardcore reader. Incurable music scholar. Web guru. Freelance troublemaker. Problem solver. Travel trailblazer.”






More Stories
GALA lacks a chapter on e-health
Weird beer can taste really good.
Planets contain much more water than previously thought